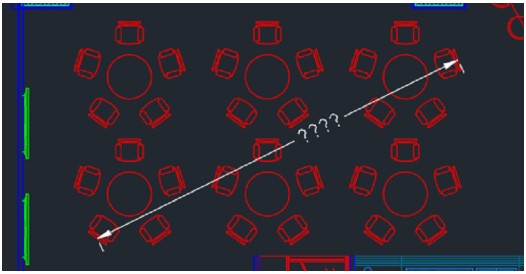Test
Download Blend.dwg file
Test

Download Array.dwg file
Test

Download Isometric.dwg file
Test
Download Coordinates.dwg file
Test

Download Surveyor unit.dwg file
Test

Download Polygon.dwg file
Test

Download Rotate.dwg file
Test
Download Scale.dwg file
Test

Download Offset.dwg file
Test

Download Fillet and chamfer.dwg file
Test de Autodesk Certified Professional in AutoCAD for Design and Drafting Los test de práctica desbloquean todas las preguntas del simulador online
¡Gracias por elegir la versión gratis de prueba de práctica test de Test de Autodesk Certified Professional in AutoCAD for Design and Drafting ! Profundiza aún más tus conocimientos con Simulador de Certificacion Autodesk; desbloqueando la versión completa de nuestro simulador de Test de Autodesk Certified Professional in AutoCAD for Design and Drafting podrás hacer test con más de 145 preguntas actualizadas constantemente y aprobar fácilmente tu examen. El 98% de la gente aprueba el examen a la primera después de prepararse con nuestras 145 preguntas.
COMPRAR AHORA¿Qué esperar de nuestros Test de Autodesk Certified Professional in AutoCAD for Design and Drafting test de práctica y cómo prepararte para cualquier examen?
Los test de práctica Test de Autodesk Certified Professional in AutoCAD for Design and Drafting del simulador son parte de la Certificacion Autodesk Base de datos y son la mejor manera de prepararse para cualquier examen de Test de Autodesk Certified Professional in AutoCAD for Design and Drafting. Los test de práctica de Test de Autodesk Certified Professional in AutoCAD for Design and Drafting consisten en 145 preguntas divididas por 1 temas y están escritas por expertos para ayudarte a aprobar el examen en el primer intento. La base de datos de Test de Autodesk Certified Professional in AutoCAD for Design and Drafting incluye preguntas de exámenes anteriores, lo que significa que podrás practicar preguntas anteriores y futuras. La preparación con el simulador de Test de Autodesk Certified Professional in AutoCAD for Design and Drafting te dará también una idea del tiempo que te llevará completar cada sección de los test de práctica de Test de Autodesk Certified Professional in AutoCAD for Design and Drafting . Es importante saber que el Simulador de Test de Autodesk Certified Professional in AutoCAD for Design and Drafting no reemplaza las clásicas guías de estudio de Test de Autodesk Certified Professional in AutoCAD for Design and Drafting ; aún así, el Simulador ofrece información útil sobre qué esperar y cuánto tendrás que practicar para estar preparado para el día del examen de Test de Autodesk Certified Professional in AutoCAD for Design and Drafting .
COMPRAR AHORALos test de práctica de Test de Autodesk Certified Professional in AutoCAD for Design and Drafting representan una excelente herramienta para prepararte para el examen real junto con nuestros test de práctica de Certificacion Autodesk . Nuestro Simulador de Test de Autodesk Certified Professional in AutoCAD for Design and Drafting te ayudará a evaluar tu nivel de preparación y a entender tus fortalezas y debilidades. Abajo puedes leer todos los test que encontrarás en nuestro simulador de Test de Autodesk Certified Professional in AutoCAD for Design and Drafting y cómo nuestra base de datos de Test de Autodesk Certified Professional in AutoCAD for Design and Drafting compone preguntas reales:
Información del test:
- Nombre del test:Test de Autodesk Certified Professional in AutoCAD for Design and Drafting
- Número total de preguntas:145
- Número de preguntas para el test:50
- Puntuación de aprobado:80%
- Número de temas:1 Temas
- Preguntas mixtas:145 Preguntas
Puedes prepararte para los exámenes de Test de Autodesk Certified Professional in AutoCAD for Design and Drafting con nuestra aplicación móvil. Es muy fácil de usar e incluso funciona sin conexión a internet, con todas las funciones que necesitas para estudiar y practicar con nuestro Simulador de Test de Autodesk Certified Professional in AutoCAD for Design and Drafting .
Usa nuestra aplicación móvil, disponible para dispositivos Android e iOS, con nuestro Simulador de Test de Autodesk Certified Professional in AutoCAD for Design and Drafting . Puedes usarla donde quieras y recuerda siempre que nuestra app es gratis y disponible en todas las App Stores.
Nuestra aplicación móvil contiene todos los test de práctica de Test de Autodesk Certified Professional in AutoCAD for Design and Drafting que consisten en 145 preguntas divididas por 1 temas y también ofrecen material de estudio para aprobar el examen final Test de Autodesk Certified Professional in AutoCAD for Design and Drafting con éxito garantizado.
COMPRAR AHORA