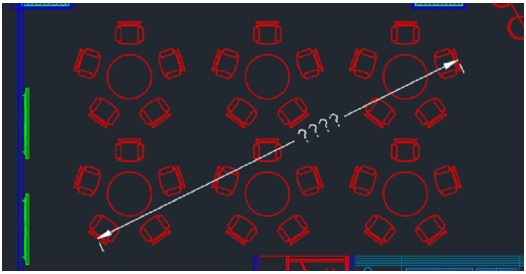Quiz
Download Blend.dwg file
Quiz

Download Array.dwg file
Quiz

Download Isometric.dwg file
Quiz
Download Coordinates.dwg file
Quiz

Download Surveyor unit.dwg file
Quiz

Download Polygon.dwg file
Quiz

Download Rotate.dwg file
Quiz
Download Scale.dwg file
Quiz

Download Offset.dwg file
Quiz

Download Fillet and chamfer.dwg file
Quiz e Simulatore: Autodesk Certified Professional in AutoCAD for Design and Drafting Test - sblocca tutte le domande del simulatore online
Grazie per aver scelto la versione free del Quiz Autodesk Certified Professional in AutoCAD for Design and Drafting Test! Approfondisci ulteriormente le tue conoscenze con i nostri Simulatori Autodesk; Sbloccando la versione completa del nostro Simulatore Autodesk Certified Professional in AutoCAD for Design and Drafting Test potrai effettuare test e quiz con oltre 145 domande sempre aggiornate e superare facilmente la tua prove d’esame. Il 98% di persone che si sono esercitate con le nostre 145 domande hanno superato l'esame al primo tentativo.
ACQUISTA ORACosa aspettarsi dal nostro Simulatore Autodesk Certified Professional in AutoCAD for Design and Drafting Test e come prepararsi a qualsiasi quiz Autodesk Certified Professional in AutoCAD for Design and Drafting Test?
I Test pratici di Autodesk Certified Professional in AutoCAD for Design and Drafting Test fanno parte della Banca Dati Autodesk e rappresentano il modo migliore per prepararsi a qualsiasi esame per Autodesk Certified Professional in AutoCAD for Design and Drafting Test. I quiz sono composti da 145 domande divise per 1 argomenti e sono scritti da esperti per aiutarvi e prepararvi a raggiungere l’obiettivo di superare l’esame al primo tentativo. La banca dati per Autodesk Certified Professional in AutoCAD for Design and Drafting Test include domande apparse in esami precedenti e non solo, il che significa che sarete in grado di esercitarvi simulando le domande passate e future. La preparazione al Test Autodesk Certified Professional in AutoCAD for Design and Drafting Test vi offrirà anche un’idea del tempo necessario per completare ogni sezione del Quiz Autodesk Certified Professional in AutoCAD for Design and Drafting Test. È importante notare che il Simulatore Autodesk Certified Professional in AutoCAD for Design and Drafting Test non sostituisce le classiche guide Autodesk Certified Professional in AutoCAD for Design and Drafting Test di studio; tuttavia, il Simulatore fornisce indicazioni preziose su cosa aspettarsi e su quanto lavoro occorra fare per prepararsi all'esame Autodesk Certified Professional in AutoCAD for Design and Drafting Test.
ACQUISTA ORAI Quiz Autodesk Certified Professional in AutoCAD for Design and Drafting Test rappresentano quindi un ottimo strumento per prepararsi all’esame vero e proprio assieme ai nostri Quiz Autodesk. I nostri test ti aiuteranno a valutare il tuo livello di preparazione e a comprendere i tuoi punti di forza e debolezza. Di seguito potrai leggere tutti i quiz che troverai nel nostro Simulatore Autodesk Certified Professional in AutoCAD for Design and Drafting Test e come è composta la nostra unica Banca Dati Autodesk Certified Professional in AutoCAD for Design and Drafting Test fatta di domande vere e reali:
Info quiz:
- Nome del quiz:Autodesk Certified Professional in AutoCAD for Design and Drafting Test
- Numero totale di domande:145
- Numero di domande per il test:50
- Punteggio di superamento:80%
- Numero di argomenti:1 argomenti
- Domande miste:145 domande
Potete prepararvi agli esami Autodesk Certified Professional in AutoCAD for Design and Drafting Test anche con la nostra applicazione mobile. È molto facile da usare e funziona anche off-line in caso di mancata disponibilità di rete, con tutte le funzioni necessarie per studiare ed esercitarvi con la nostra
Utilizzate la nostra Applicazione Mobile, disponibile sia per Android che per iOS, con il nostro Simulatore Autodesk Certified Professional in AutoCAD for Design and Drafting Test. Potete utilizzarla ovunque e ricordate sempre che la nostra applicazione mobile è gratuita e disponibile su tutti gli Store.
L’applicazione mobile contiene tutte i Quiz Autodesk Certified Professional in AutoCAD for Design and Drafting Test per un totale di 145 domande divisi per 1 argomenti e fornirà il materiale di studio per superare l’esame finale con un successo garantito. Le nostre Banche Dati Autodesk Certified Professional in AutoCAD for Design and Drafting Test contengono centinaia di domande relative all'Esame Autodesk Certified Professional in AutoCAD for Design and Drafting Test e ai Test Autodesk. In questo modo sarà possibile esercitarsi quando e dove volete anche in modalità offline.
ACQUISTA ORA